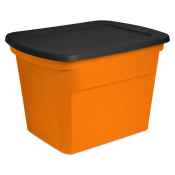We've been furiously working on the basement. To give you a little sense of the progress, take a look at the evolution of one wall...
(the wall during demo -- you can see the top layer of paneling, the under layer of paneling,
and the disintegrating rock-wool insulation and termite-eaten boards underneath)
(the wall during framing: we used waterproof styrofoam insulation between the concrete
and the wood to protect it from moisture, and then added a second layer of traditional
fiberglass insulation between the studs. all cut and placed by yours truly)
(the sheetrock is up -- because of our water issues we splurged on the mold-resistant
sheetrock typically used in bathrooms. Then, our new friend Dean came and
mudded the screws and the seams so the wall appears flat when finished)
(and here it is now, just waiting for carpet. we moved the couch down from our
livingroom in the middle of the project so we could figure out where we would
want the TV -- and thus, decide where to place outlets.)













