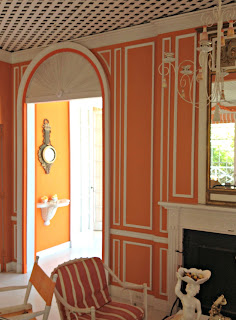I've tried to think of the right words to describe the horribleness of the walls in our living room at the House of Orange, but it's hard to convey with words, or even with pictures, the experience of opening the front door and being enveloped in some kind of orange pinstripe wonderland. The pictures do not do justice to the intensity of the orange, and the dizzying effect that white quarter-round trim nailed in stripes and boxes all over your walls can have. This effect is intensified by the draperies, which were white curtains with orange stripes, or orange and white striped roman shades. All of this was highlighted by a white lattice-work ceiling (custom built!) and a white linoleum floor.
In the following pictures, we have already moved the furniture away from the walls and started work, but here is a little bit of what I mean.
I'm fond of the shot above because it highlights some of the finer features, including one of our Romanesque statutes and the white wire chandelier with orange wooden tassels hanging all over it. You also get a good sense of the trim covering every wall. Yes, that is trim, not just some artfully painted white lines. They painted, measured, cut, and nailed all that trim to the walls.
Here's a shot of the front windows. Sorry to say we've already relocated some lamps, etc. so it's not really a "before" shot like it would be if you had just walked in, but you can see all the extra action that the drapes provide. You can also see, which I forgot to mention before, that they painted a bright orange stripe around all the window trim with a super-shiny acrylic paint. So, in order to cover it, all the trim had to first be wiped with a liquid de-glosser, then primed twice.
At first, Kathy and I thought we would just prime and paint over all the trim on the walls, since if it had been caulked on, removing it would have destroyed the underlying walls. However, we found that, luckily, it was just nailed on using small finishing nails. On top of that, the walls underneath had not been painted for around 30 years, so the paint was peeling and chipping off in many places. That meant that, in order to repair the walls underneath, the trim had to come off anyway. Otherwise we would have had a situation where the paint was literally held to the walls by the trim. So off it came.
The kids ripped off the lower trim, which pried off easily with a screwdriver, and Kathy and I removed all the upper trim. We then busted out the heavy-duty spackle and patched all the holes, as well as tried a bit to repair the drywall underneath where chipping paint had left an uneven surface. Until we ran out of spackling. Then we just decided to leave it and see how it looked with primer.
The picture above shows one of our pillars, which holds up a beam that bisects the living room. This beam, we understand, is load bearing. The pillars will also go, but that's a story for another post (no pun intended!).
I like this picture because it has Easter baskets in it. Can you imagine the Easter bunny hop-hopping around this bright orange room, stashing eggs in empty spackling buckets? Because that is what happened in our house. You know, if you believe in (and are not afraid of) a giant, human-sized rabbit that breaks into your house in the dead of night and hides hard-boiled chicken eggs.
The picture above shows what the windows look like with the drapes removed. We also took all the wooden tassels off the chandeliers, which helps a surprising amount. Seriously, where would you even find these, and why would you want them attached to all your light fixtures? (The picture below was taken in the bathroom. Note the orange wallpaper.)
I was surprised and pleased at how dramatically the room was improved just by removing the trim. You can see we actually have gorgeous floor-to ceiling windows and french doors. We decided to keep the chair rail, and left the trim on the doors that lead into the kitchen (pictured above) and the front door (pictured below).
Once you see the wall with primer, you can easily see why we fell in love with this house in all its orange glory. With soaring ten-foot ceilings, large multi-pane windows, the architecure is a bit breathtaking once it's stripped down to its essentials.
When I sent the picture above to my dad and sister, they both asked the same question: What's the plan with that lattice work? The truth is, we don't know yet. I despise it, but pulling it down could be opening a big can of worms. Will we paint the beams underneath it, for a sort of raw look? Will we (hire someone to) put in a sheetrock ceiling? We'll have to wait and see how the other projects progress this summer and what the situation is underneath the lattice when we get to that point.







No comments:
Post a Comment